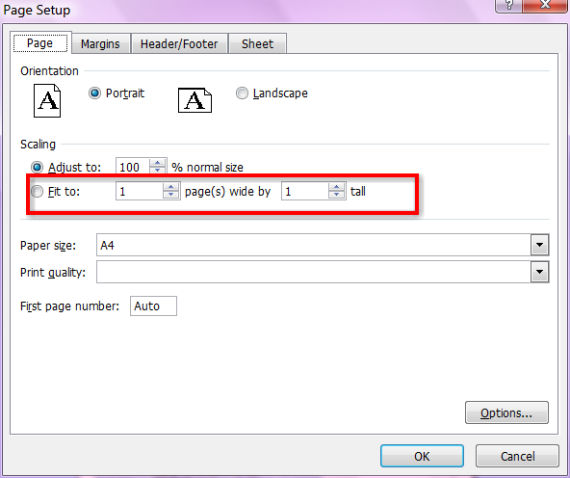PDF files are normally difficult to edit. Suppose you had a drawing of a room or building stored as a PDF file; editing it would be an almost impossible task. But having the same drawing in AutoCAD would make modifying the drawing a lot easier. This is what "Convert PDF to AutoCAD" makes use of.
"Convert PDF to AutoCAD" is a free web service that does exactly what its name suggests - it converts PDF files to drawing formats that are compatible with AutoCAD.
Using the site's simple interface you can choose any PDF file on your computer and convert it into the DWG or DXF formats. Then you can open these converted files in AutoCAD to modify them.
The site's usage is quite straightforward: you point towards a PDF file on your computer and then provide your email address. Your PDF file is uploaded on the site, converted into DWG / DXF, and sent to the email address you provided.
Features:
- A very simple to use interface.
- Easily converts PDF files to AutoCAD-compatible drawing formats.
- Requires no program installations - works entirely in the browser.
- Your email is kept secure and not bombarded with spam.
- Highly useful for people who want to modify the structural drawings they have in PDF format.
www.convertpdftoautocad.com [No Longer Available]


